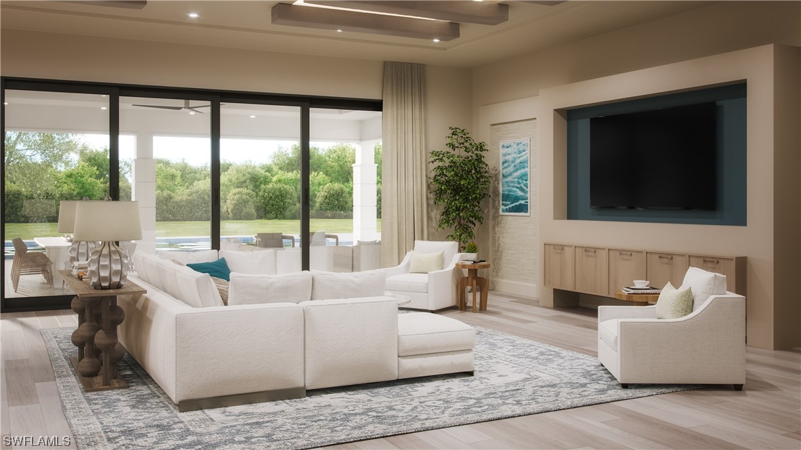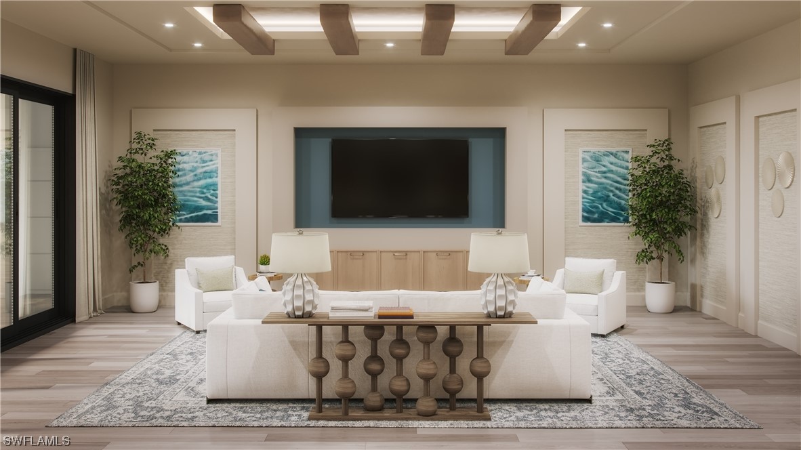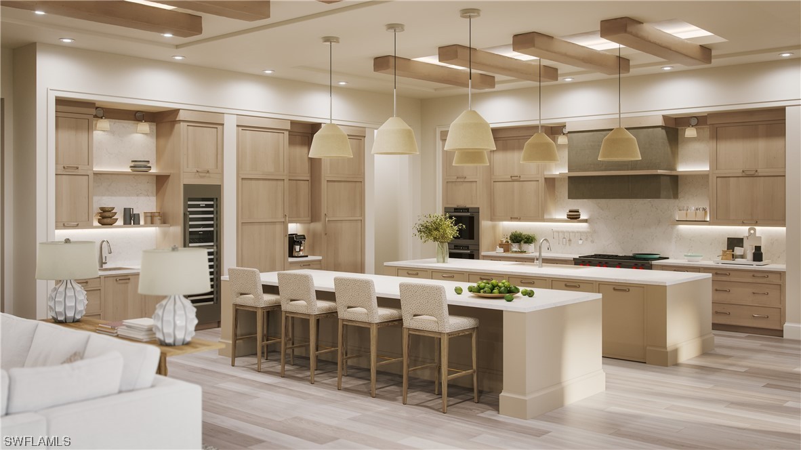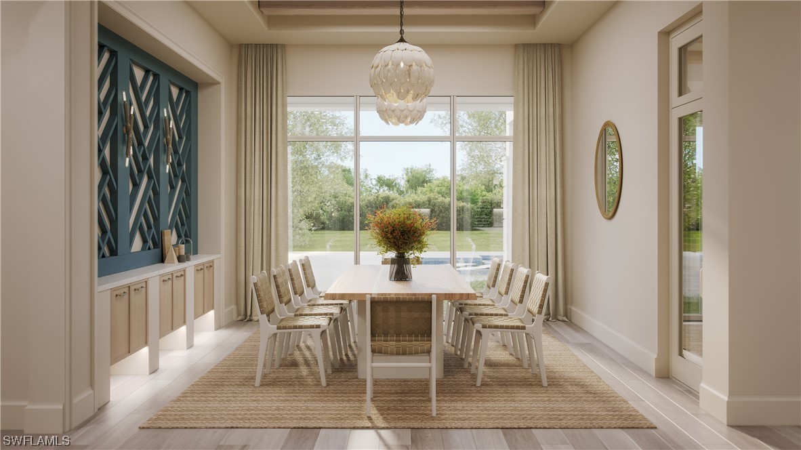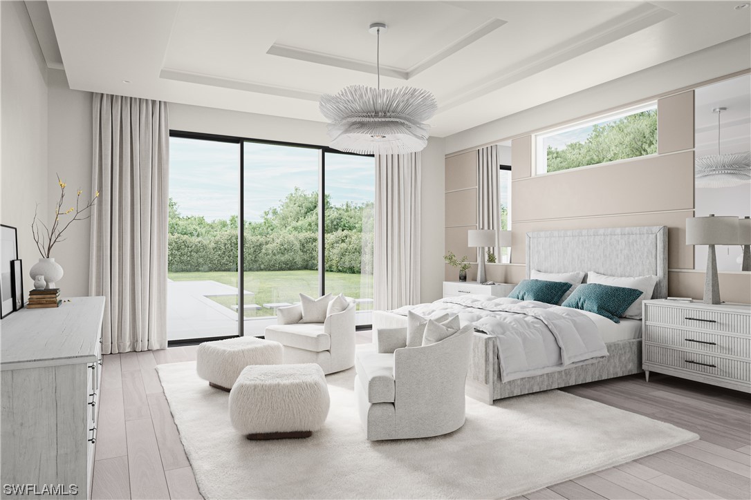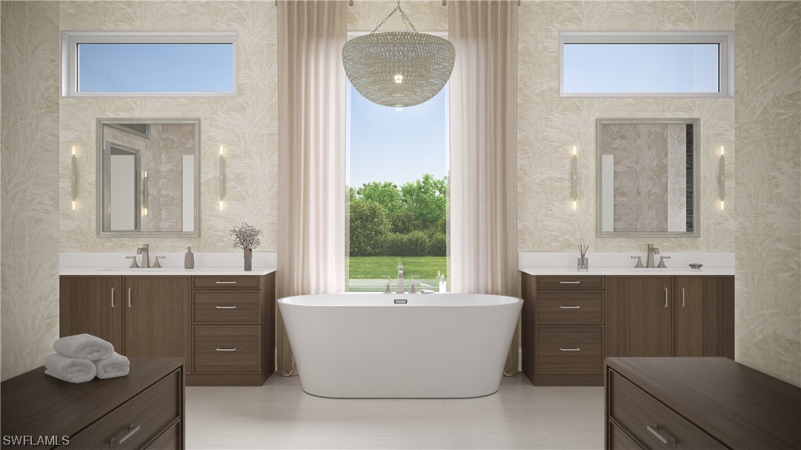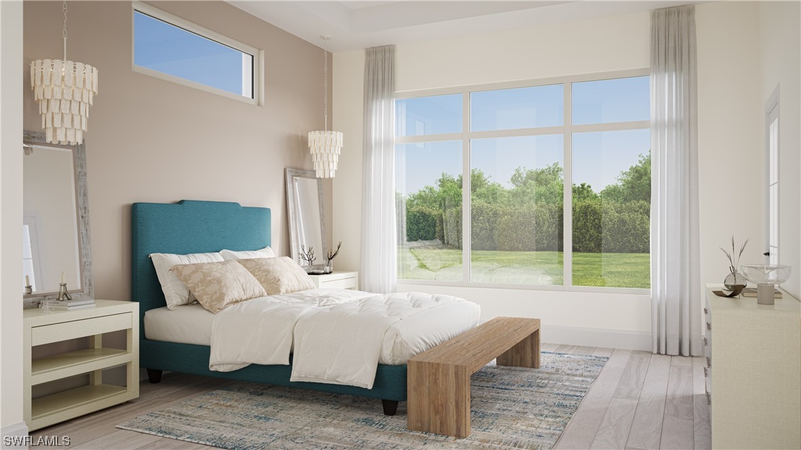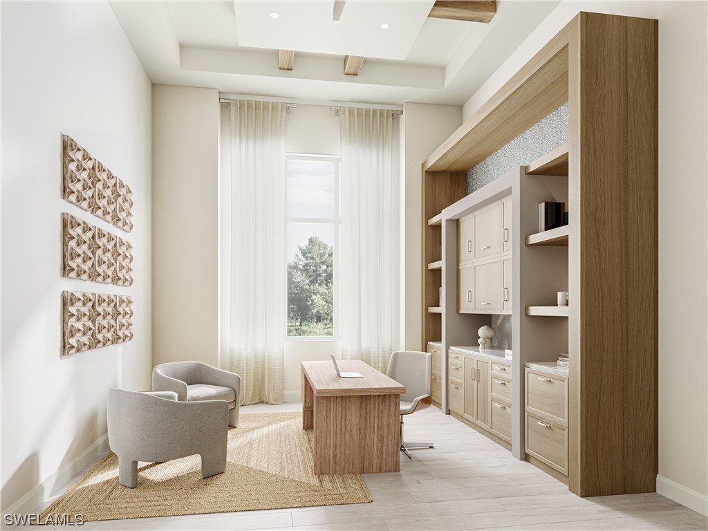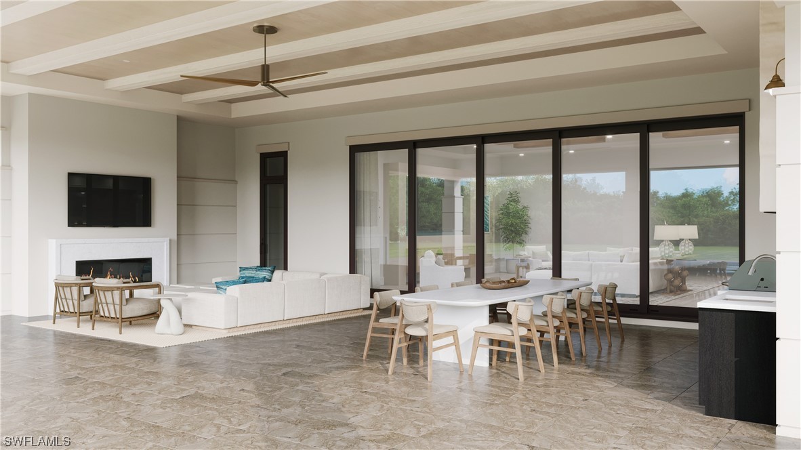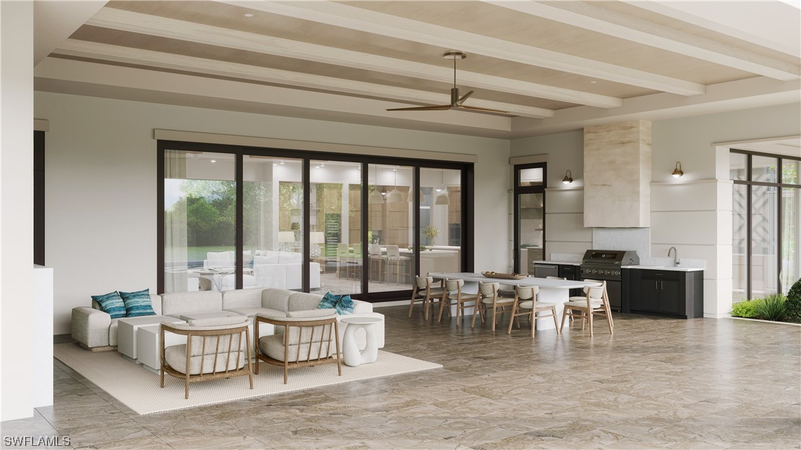
6730 Sable Ridge Lane
Naples Fl 34109
5 Beds, 5 Full baths, 2 Half baths, 5569 Sq. Ft. $6,995,000
Would you like more information?
Welcome to 6730 Sable Ridge Ln, a stunning new construction home crafted by the award-winning McGarvey Custom Homes. Nestled on a 2.5-acre estate with coveted southern exposure, this magnificent residence offers the epitome of luxury living in a tranquil and private setting. With over 5500 square feet under air, this home showcases an abundance of custom features and high-end finishes that exemplify craftsmanship and attention to detail. Upon entering, you are greeted by a gracious foyer that leads to an open great room flooded with natural light. The spacious area is complemented by a gourmet kitchen, complete with top-of-the-line appliances, custom cabinetry, and two generous islands, making it a chef's dream and the heart of the home. This exceptional home boasts 5 bedrooms, each with its own en-suite bathroom, providing the perfect retreat for family and guests alike. The primary suite is a sanctuary in itself, offering a spa-like bathroom and a walk-in closets that will satisfy even the most discerning tastes. Entertain with ease in the expansive outdoor living area, featuring a covered lanai, a sparkling pool and spa, and plenty of space for lounging and dining alfresco.
6730 Sable Ridge Lane
Naples Fl 34109
$6,995,000
- Collier County
- Date updated: 05/02/2024
Features
| Beds: | 5 |
| Baths: | 5 Full 2 Half |
| Lot Size: | 2.50 acres |
| Lot #: | 35 |
| Lot Description: |
|
| Year Built: | 2024 |
| Parking: |
|
| Air Conditioning: |
|
| Pool: |
|
| Roof: |
|
| Property Type: | Residential |
| Interior: |
|
| Construction: |
|
| Subdivision: |
|
| Taxes: | $11,008 |
FGCMLS #223077314 | |
Listing Courtesy Of: Chris Resop, The Agency Naples
The MLS listing data sources are listed below. The MLS listing information is provided exclusively for consumer's personal, non-commercial use, that it may not be used for any purpose other than to identify prospective properties consumers may be interested in purchasing, and that the data is deemed reliable but is not guaranteed accurate by the MLS.
Properties marked with the FGCMLS are provided courtesy of The Florida Gulf Coast Multiple Listing Service, Inc.
Properties marked with the SANCAP are provided courtesy of Sanibel & Captiva Islands Association of REALTORS®, Inc.


